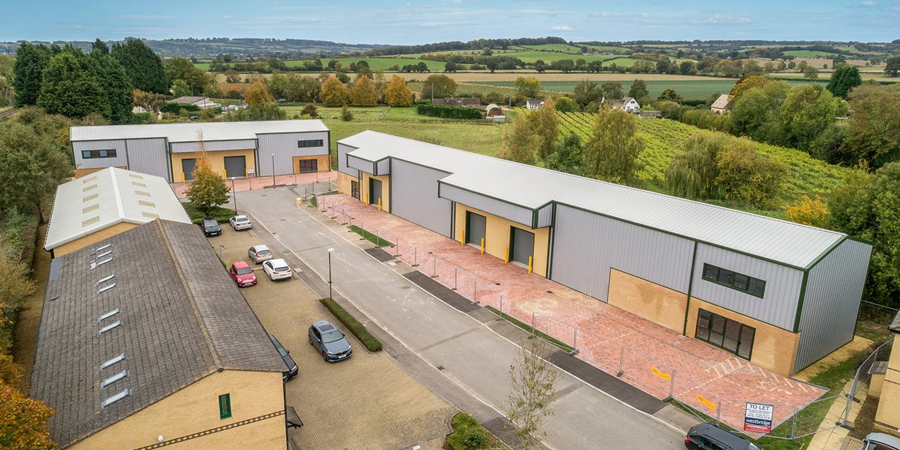New light industrial units
Newly built light industrial units – with superfast fibre optic broadband.
This commercial property development on Campden Business Park comprises new light industrial units from 1,400-3,000 sq ft.
This established business park in the heart of the Cotswolds is on the outskirts of the historic town of Chipping Campden. Campden Business Park is home to a diverse mix of successful businesses that benefit from having purpose-built facilities.
The units, which can provide office space, workshops, storage, or any combination, offer local businesses professional workspace within an established commercial environment.
Specification
Constructed from steel portal frames with insulated profile sheet roofs with double skin clear roof lights. The walls are constructed of insulated profile sheet panels, with part brickwork in places. The units also feature roller shutter access doors and pedestrian access doors with parking and unloading aprons externally.
Internally, the units are open plan with power floated concrete floors, electric, water and drainage connections. Internal offices, toilets and kitchens could be built to occupier requirements (subject to separate negotiation and covenant strength). The units have been designed with suitable eaves height for both first-floor offices and mezzanine floors.
The units — from up high
 Aerial view of light industrial units at Campden Business Park
Aerial view of light industrial units at Campden Business Park
